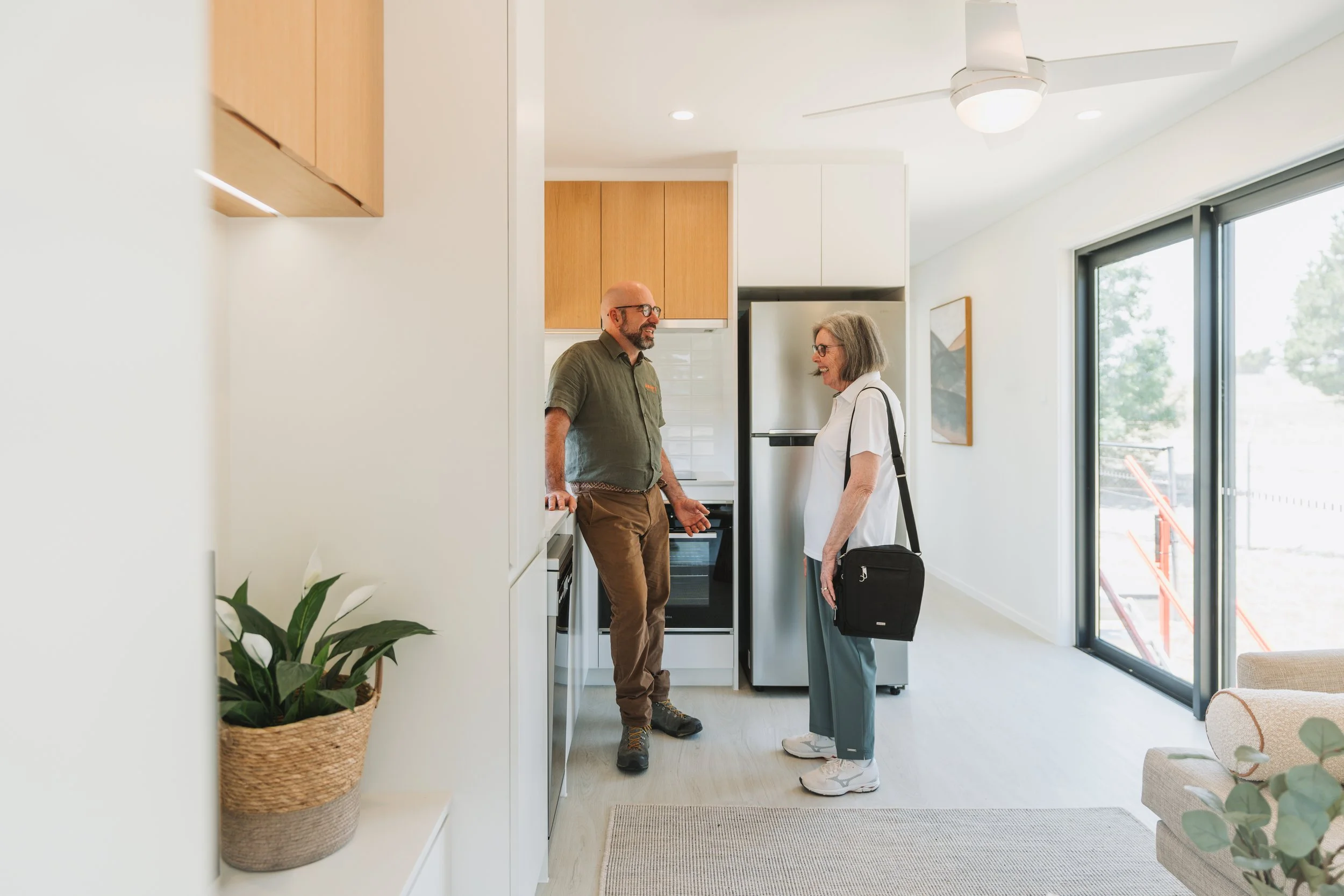All About Accessibility
Accessibility isn’t just a checkbox for Adapt Homes – it’s been built into our DNA from the very beginning.
From Tiny Houses to Real Homes on Wheels
Traditional tiny homes on wheels often mean steep loft ladders, narrow corridors, and compromises that make them challenging for people with mobility needs. Adapt Homes decided to change that.
Instead of following the tiny house template, we offer real houses on wheels – constructed to the National Construction Code. That means standard roof heights, wider hallways, no loft bedrooms, and normal beds at ground level.
Built-In Accessibility Standards
Because many of Adapt Homes’ designs meet the Silver Accessible Living Standard, they already include:
Extra-wide corridors and bathrooms
Reinforced walls for grab rails
Step-free thresholds
Wheelchair-friendly layouts
These features aren’t add-ons – they’re part of the starting blueprint.
Adding a 14-metre long accessibility ramp + landing for one of our homeowners
Tackling the Height Challenge
One unique consideration with homes on wheels is their elevation. Sitting on a repurposed semi-trailer, the floor is typically 1.7 meters off the ground. While that’s perfect for transport, it does create access challenges, for which we offer three main solutions:
Standard Access – Strong, full-width household staircases with proper guardrails.
Lowered Homes – Specialised trailers can drop the height to about 1.1 metres, making stairs shorter or ramps more feasible.
Entrenched Access – Excavating and engineering a lowered pad so the home sits much closer to ground level – sometimes just 20cm up, perfect for a short ramp.
The choice depends on your site, budget, and mobility needs. As Geoff puts it, “We named the company Adapt Homes for a reason – let’s look at your site and design what works for you.”
Ramp Options
For some of our clients, ramps are ideal. While they can be a larger investment – especially from 1.7 meters high – they work well when paired with a lowered home or sloping site. In these cases, we design ramps that blend with the environment, sometimes combining them with small land cuts to reduce cost and length.
Custom Interiors
Because every Adapt Home is customisable, storage heights, bench tops, and kitchen layouts can be adjusted from the outset. Lowered cabinetry for wheelchair access? Done. Pull-out shelving for easy reach? Absolutely.
Looking Ahead
While Adapt isn’t yet set up for high-intensity NDIS housing, which may require lifts and specialised layouts, we plan to expand into this space in the future.
Accessibility isn’t one-size-fits-all. For our team, it’s about listening, problem-solving, and designing homes that fit your life, mobility, and environment. Whether it’s a wheelchair-ready hallway, a low-set entrance, or a custom kitchen, their mission is simple: make living easier, no matter where your home sits. Let’s connect and talk about your accessibility needs.





